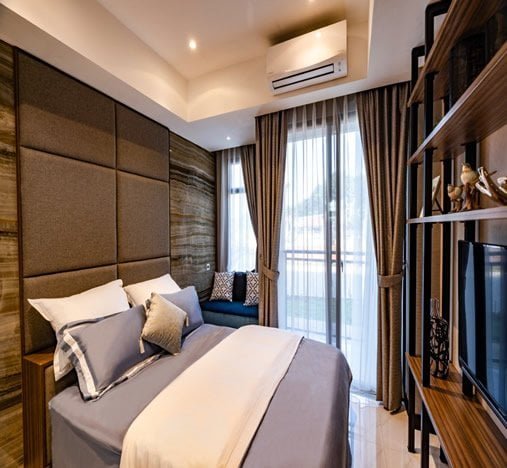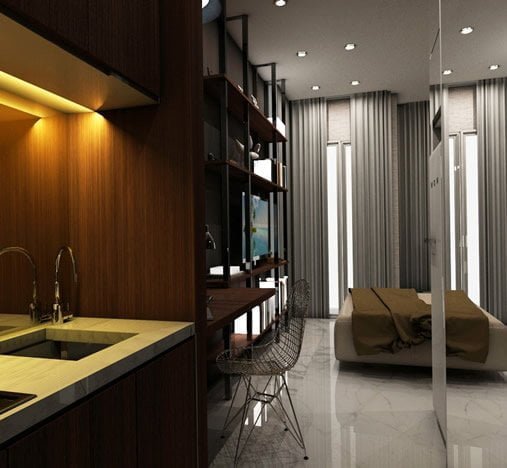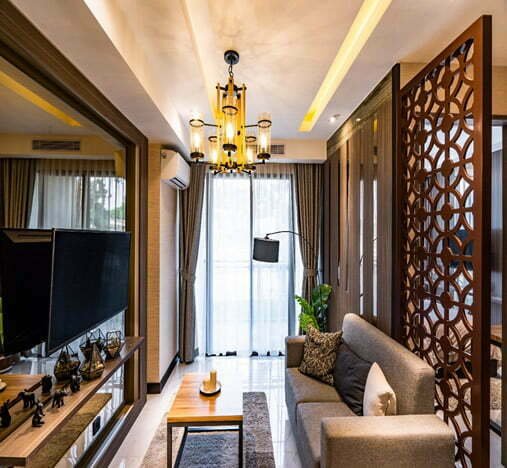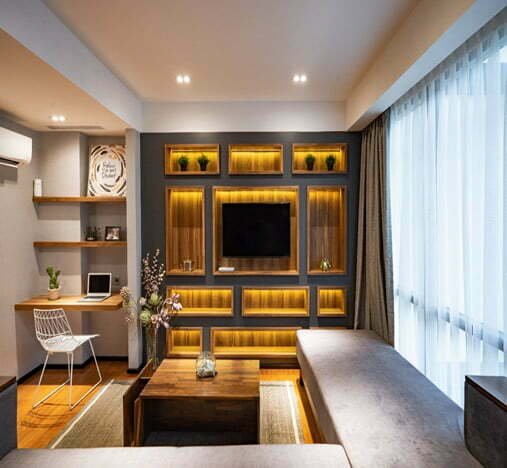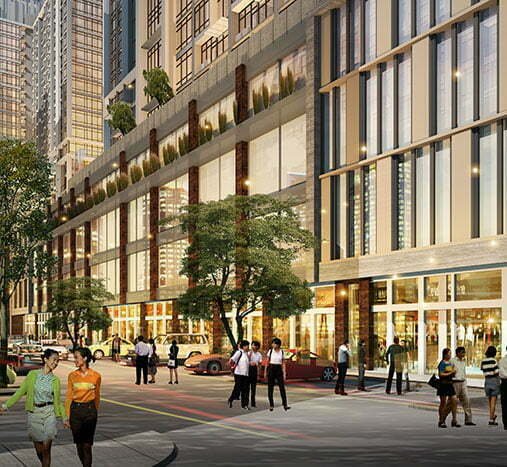Pembangunan
Cattleya Tower
Tower Cattleya is the first apartment development in Sakura Garden City. It was designed to be the ideal stay place for young entrepreneurs, professionals and families who are looking for an affordable quality life with all the facilities available at their fingertips. Residents will have special access to the podium park, jogging track, swimming pool, fitness center, and multifunctional rooms. Consists of various types of units: Studio, Studio Plus, 1 Bedroom, 2 Bedrooms, 3 Bedrooms and Garden Loft.
STUDIO
(29.9 m²)
Mulai dari Rp552/Juta
STUDIO PLUS
(36.5 m²)
Mulai dari Rp684/Juta
ONE BEDROOM
(49.4 m²)
Mulai dari Rp910/Juta
TIPE UNIT
Lantai 7 – 28

TWO BEDROOM
(66.4 m²)
Mulai dari Rp1/Milyar
GARDEN LOFT
( - )
Mulai dari Rp2/Milyar
RETAIL PROMENADE
( - )
Mulai dari Rp3/Milyar






